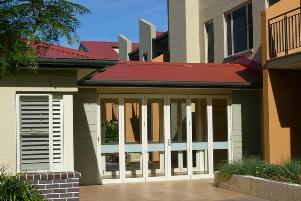
‘Arrunga’
a new 96 bed Ageing-in-Place facility at Ermington, for UnitingCare. The bedrooms are grouped into ‘houses’ for homeliness, but
still planned for economic staffing. The houses are grouped around safe
secure courtyard gardens onto which the communal areas open. A Secure
Dementia Unit, Day Care Centre, Cafe, Hairdressers and Mens’ Shed
are also included.
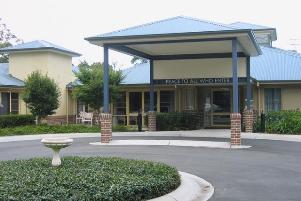
‘Bethany
Hostel’ a new 41 bed Ageing-in-Place facility at Marsfield, for
The Daughters of Charity. The bedrooms are grouped in 4 residential
houses, each with its own living room, connected by a communal hub that
houses the dining and recreation rooms and service areas. The hostel is
all on one level and due to the fall of the land, 7 Independent Living
Units are also included below.
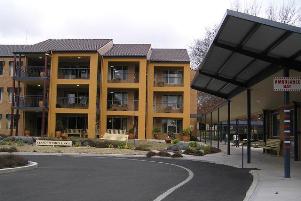
‘Clancy-Weston
Lodge’ - 74 bed Ageing-in-Place facility for Wontama Homes,
Orange. This was Stage 1 of a GMA Masterplan for Wontama and involved a
total refurbishment and extension of an existing hostel in 2 stages to
allow all residents to remain on site during construction. DA plans
were also drawn for Stage 2- a new-build 84 bed Ageing-in-Place
facility with secure dementia unit.
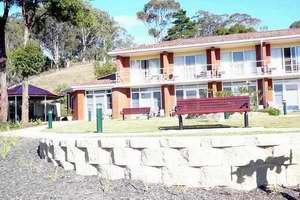
Upgrade to an existing aged care hostel to improve resident comfort, dementia management and fire safety. This project included the remodelling of the bedrooms, including new fittings, colours and finishes. New glazed doors and windows were designed to maximise daylight and views and improve access to the new garden area. The garden was completely remodelled as part of the project to provide a secure garden with a disabled accessible walking path - enabling all residents safe, independent access to the outside.
Completed 2010.
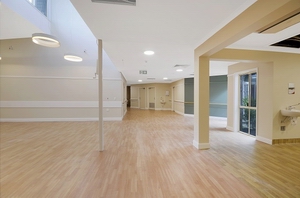
This is a dementia specific nursing home.
Completed 2015.
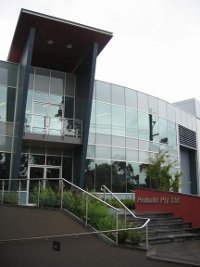
A new office and warehouse building for a construction company at Seven Hills. This project was built
as design & construct, with the builder also being the client. A
very high level of detailing and good quality materials were required
throughout.
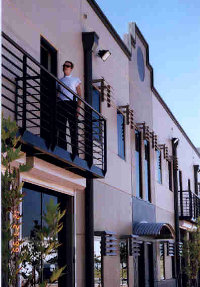
Strata-titled business complex of small units
comprising flexible office and warehouse space. This project was also
built as Design & Construct, with a very tight delivery schedule
and budget.
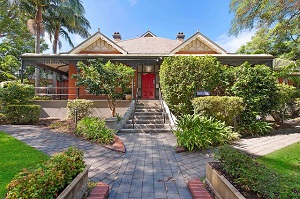
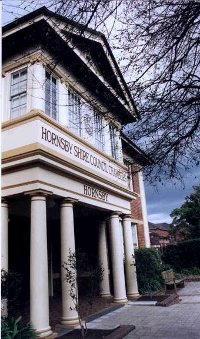
Refurbishment project
involved the stripping out of modern office fit-out and restoration/
replication of original details that were discovered, whilst installing
a lift and providing disabled access to meet current codes.
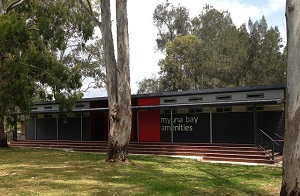
Sport & Recreation Centre.
A new prefabricated building containing changing rooms for the oval and boat shed. The access steps are designed to double as seating for children watching a game.
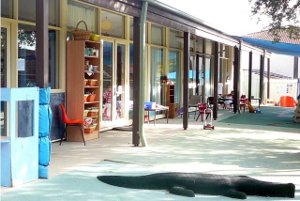
Upgrade to Existing Childcare Centre, Revesby. A new aluminium-framed glazed facade was designed to modernise an existing childcare centre, increasing the amount of natural lighting that penetrates the classrooms and improving the view of the outdoor area. An existing children’s bathroom was replanned to provide better access for a disabled student and upgraded with new fittings and finishes to benefit everyone.
Completed July 2010.
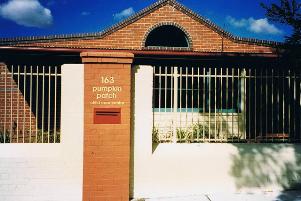
A new 40 place Childcare Centre (0-5 year olds) at Waterloo. This
project involved the partial demolition of an existing industrial
building, retaining the lower ground floor as carparking and then
constructing a new purpose-built childcare centre on middle.
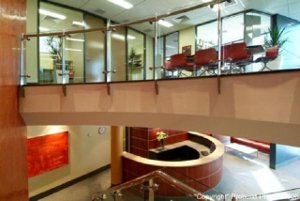
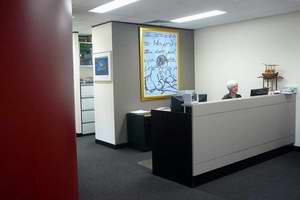
Internal fit-out, including colours and finishes, for a relocating Mosman Medical Practice. Works included reception and waiting area, consulting rooms and storage areas.
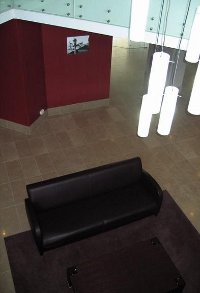
Fit-out
of entry foyer and individual lift lobbies in an existing commercial
and residential tower in Milsons Point. This project involved the
complexities provided by the combination of commercial and residential
needs and dealing with a strata client.
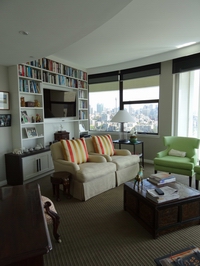
Complte fit-out of a circular apartment, including new kitchen, bathrooms, wardrobes, built in joinery and private lift lobby.
Completed 2013.
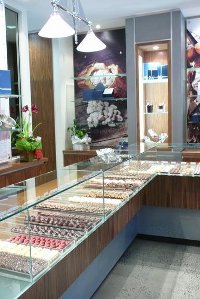
Belle Fleur Fine Chocolates.
New Flagship Store and Belgian Chocolate production factory at
Petersham. This project involved major alterations of an existing
heritage building, the installation of a commercial kitchen and
coolrooms and the design of a boutique shop.
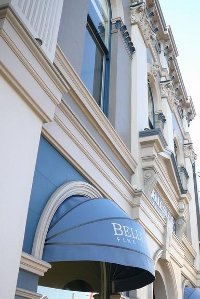
The
exterior of the building was also given a make-over and new colour
scheme. Emma Whitworth provides ongoing design advice for Belle Fleur
through architectem.
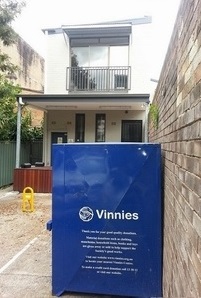
The site has been developed to provide accommodation above the shop.

Major refurbishment of the overnight accommodation at The
Royal Sydney Golf Club, including the addition of ensuites and new
ducted air conditioning. This project was all within the existing
heritage building which provided many challenges in terms of compliance
with BCA requirements on Fire and Access, all of which were overcome
and the project was completed on time and under budget.
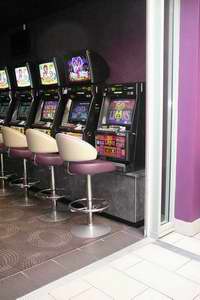
Ongoing masterplanning engagement to rationalise the internal layout to maximise customer areas and to identify options for future expansion. Works completed to date - new external colour scheme - new fit-out and colours and finishes to TAB, gaming area, keno areas and offices.
Completed 2011.
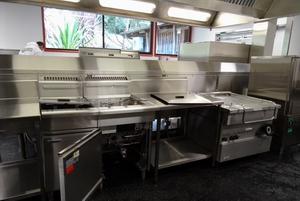
Complete refurbishment of existing commercial kitchen to serve groups of school children that stay at the camp. The project complexity was increased as the only access to the site was by water.
Completed 2013.
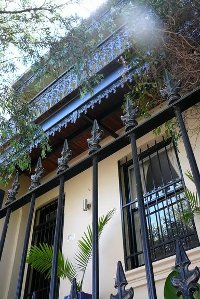
A new first floor was added to an existing single storey Victorian terrace to replicate the adjoining original 2-storey house. The traditional street facade was combined with a contemporary open plan ground floor and rear elevations and 3 bedrooms, bathroom and ensuite on the first floor.
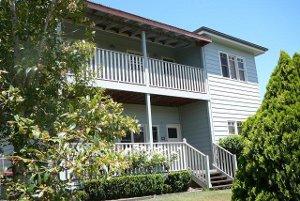
This project combined a substantial ground floor extension and re-planning with a new first floor to create a substantial 5 bedroom residence. The finished house achieves the brief of not looking like a single storey house with a first floor addition, but rather a well-proportioned 2-storey house.
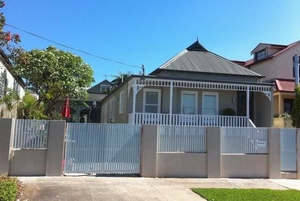
The exterior of a timber workers cottage was restored to its original style with period windows and a new front verandah, with ornate timberwork.
Open plan living and a new light and airy master bedroom with spacious contemporary ensuite were also created within the existing footprint.
Open plan living and a new light and airy master bedroom with spacious contemporary ensuite were also created within the existing footprint.
Completed 2011.
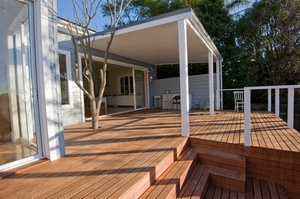
The rear of the house was demolished and replaced with a new family room, open plan kitchen, master bedroom with ensuite and a large deck to take advantage of the northerly aspect and district views. A bedroom in the original house was also converted to a spacious bathroom and an ensuite created by enclosing a section of the verandah.
Completed 2011.
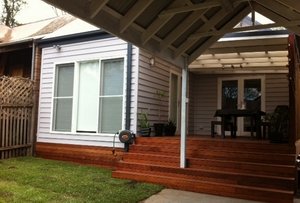
This project transformed a cramped, neglected one bedroom house into a modern three bedder with spacious open-plan living.
Completed 2013.