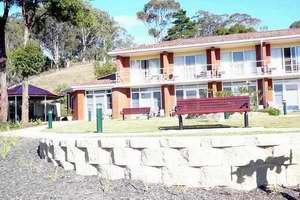
Upgrade to an existing aged care hostel to improve resident comfort, dementia management and fire safety. This project included the remodelling of the bedrooms, including new fittings, colours and finishes. New glazed doors and windows were designed to maximise daylight and views and improve access to the new garden area. The garden was completely remodelled as part of the project to provide a secure garden with a disabled accessible walking path - enabling all residents safe, independent access to the outside.
Completed 2010.
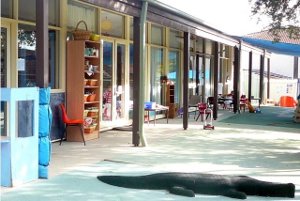
Upgrade to Existing Childcare Centre, Revesby. A new aluminium-framed glazed facade was designed to modernise an existing childcare centre, increasing the amount of natural lighting that penetrates the classrooms and improving the view of the outdoor area. An existing children’s bathroom was replanned to provide better access for a disabled student and upgraded with new fittings and finishes to benefit everyone.
Completed July 2010.
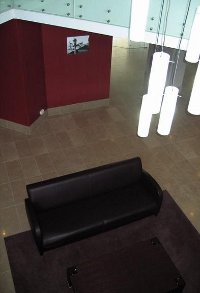
Internal fit-out, including colours and finishes, for a relocating Mosman Medical Practice. Works included reception and waiting area, consulting rooms and storage areas.
Completed 2011.

Ongoing masterplanning engagement to rationalise the internal layout to maximise customer areas and to identify options for future expansion. Works completed to date - new external colour scheme - new fit-out and colours and finishes to TAB, gaming area, keno areas and offices.
Completed 2011.
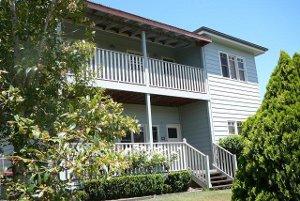
This project combined a substantial ground floor extension and re-planning with a new first floor to create a substantial 5 bedroom residence. The finished house achieves the brief of not looking like a single storey house with a first floor addition, but rather a well-proportioned 2-storey house.
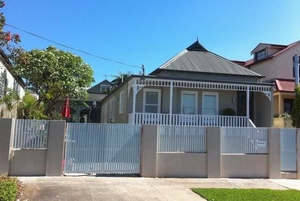
The exterior of a timber workers cottage was restored to its original style with period windows and a new front verandah, with ornate timberwork.
Open plan living and a new light and airy master bedroom with spacious contemporary ensuite were also created within the existing footprint.
Open plan living and a new light and airy master bedroom with spacious contemporary ensuite were also created within the existing footprint.
Completed 2011.
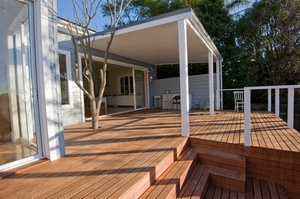
The rear of the house was demolished and replaced with a new family room, open plan kitchen, master bedroom with ensuite and a large deck to take advantage of the northerly aspect and district views. A bedroom in the original house was also converted to a spacious bathroom and an ensuite created by enclosing a section of the verandah.
Completed 2011.